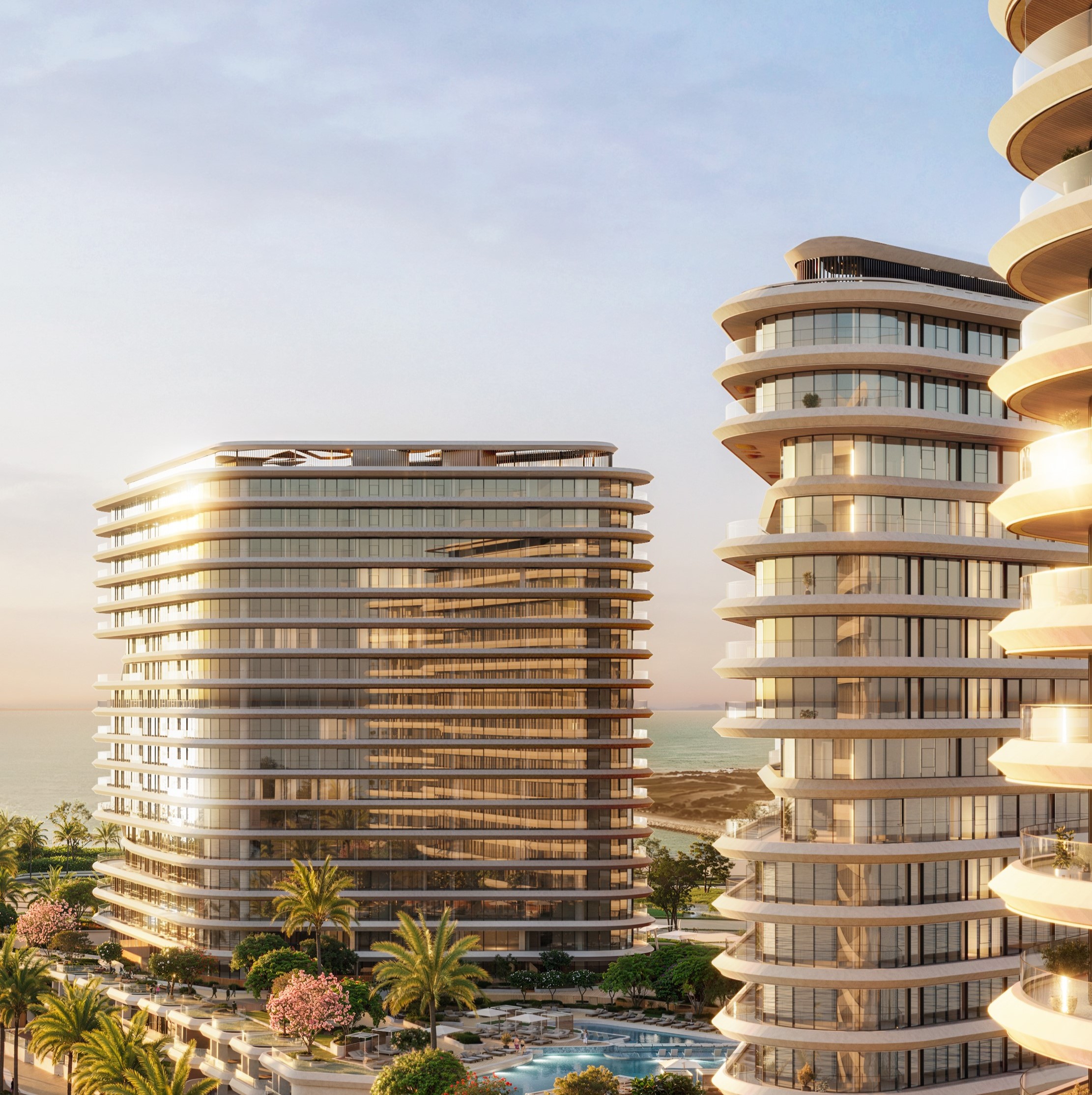
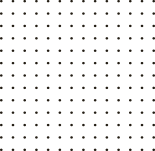
Sea La Vie is located at Yas Bay, an exceptional waterfront destination located on the globally recognized Yas Island, a renowned destination with world-class choices of entertainment, dining, and retail, all conveniently available just a few steps away.
Residents can choose from a wide array of luxurious home options, ranging from cozy 1-bedroom apartments to spacious 4-bedroom apartments, trendy lofts, charming townhouses, elegant duplexes, and opulent penthouses.
A destination designed to suit every lifestyle, from the aspirational to the adventurous, and where everything you want is within reach.

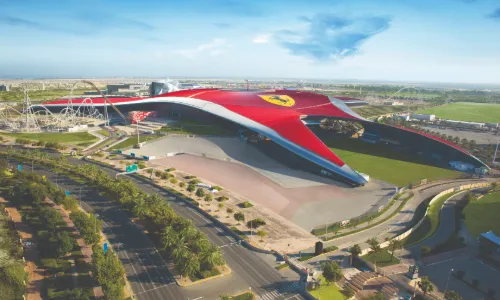
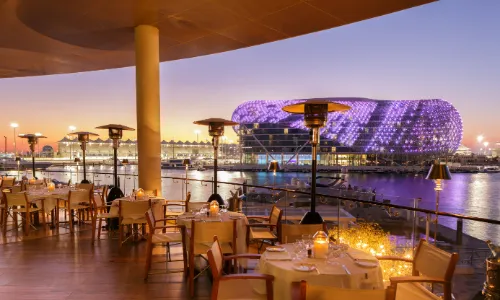
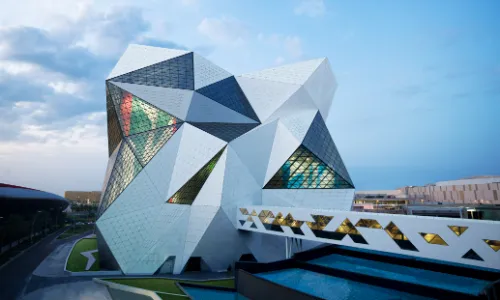
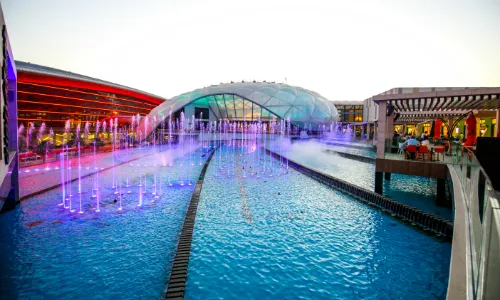
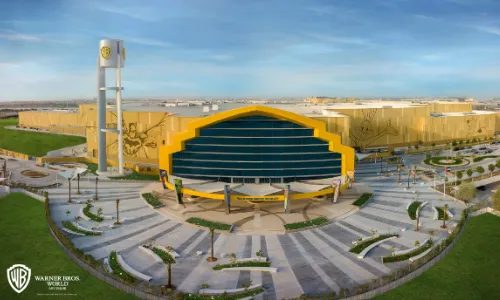
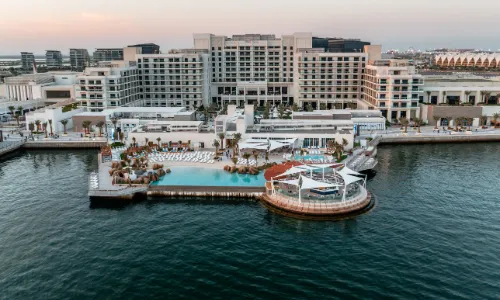
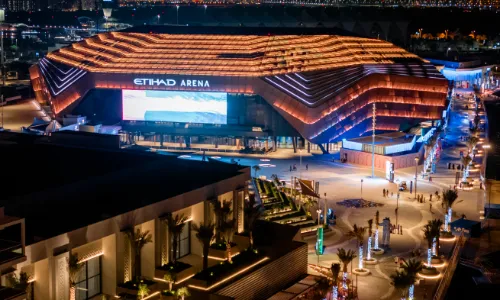

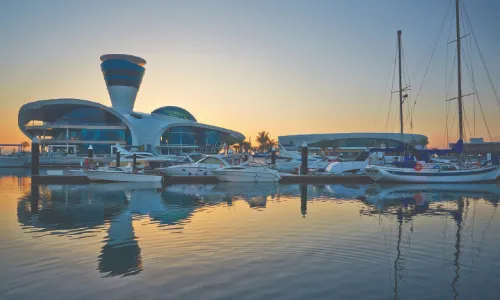










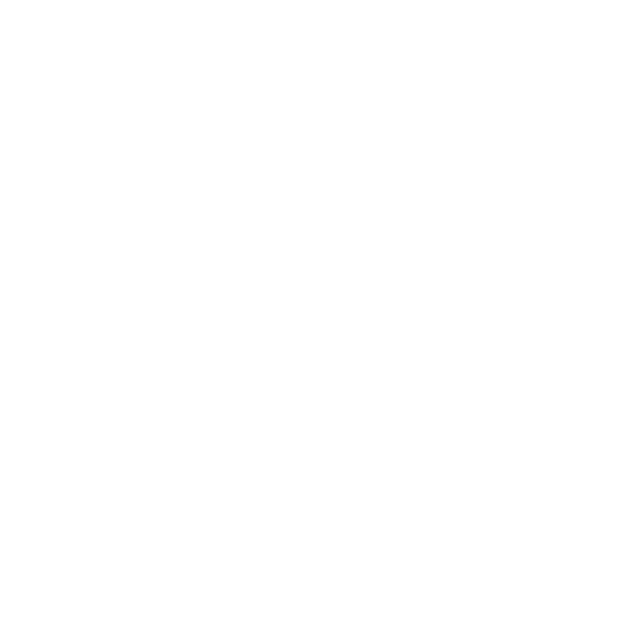
Freehold
Residential
1 to 4 Bedroom Apartments & Townhouses
190,000 Sq.m
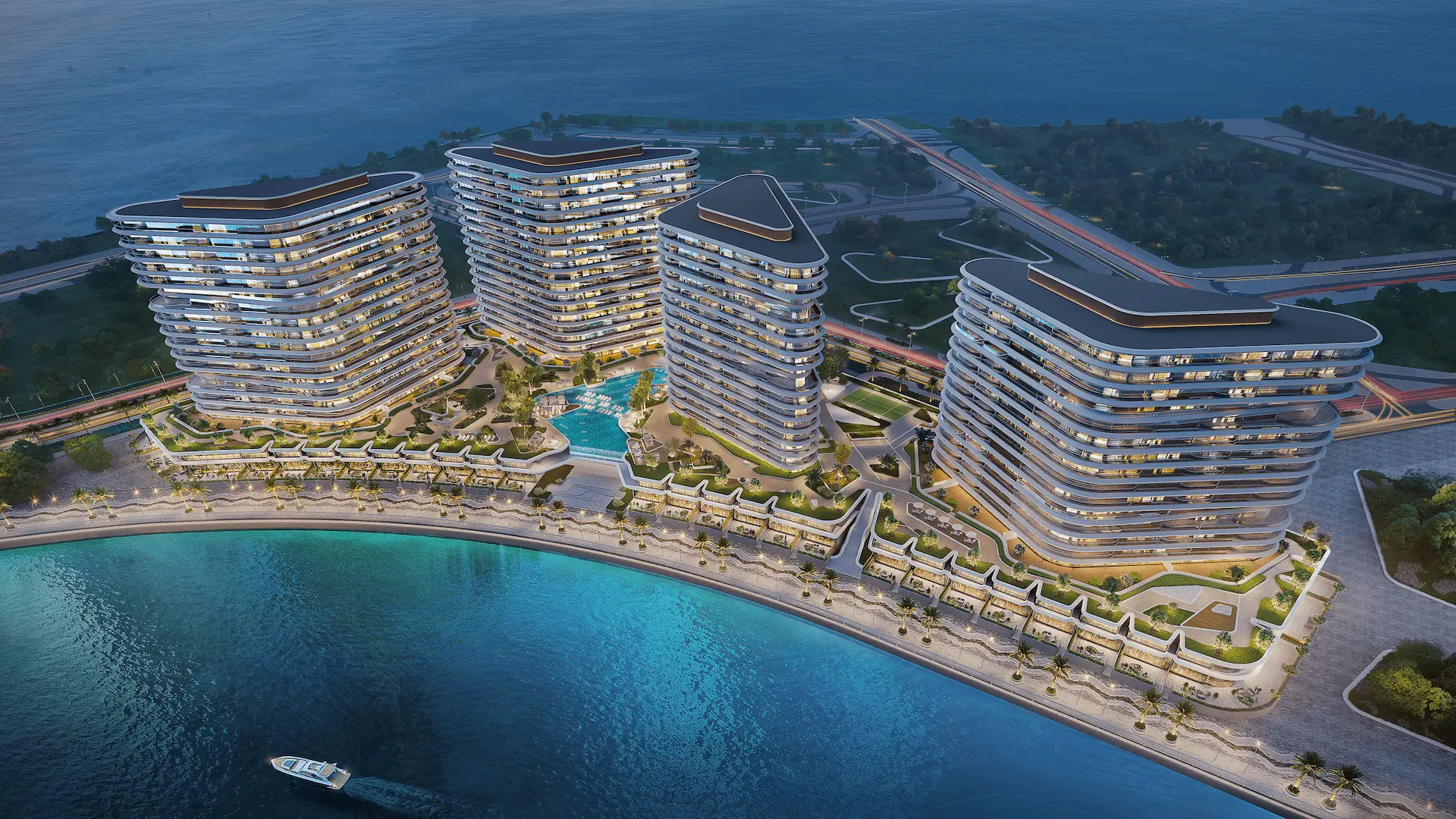
Residential Towers
4Height
78 MetersFloors
18Shared Podium
1Parking spaces spread over 3 levels
1000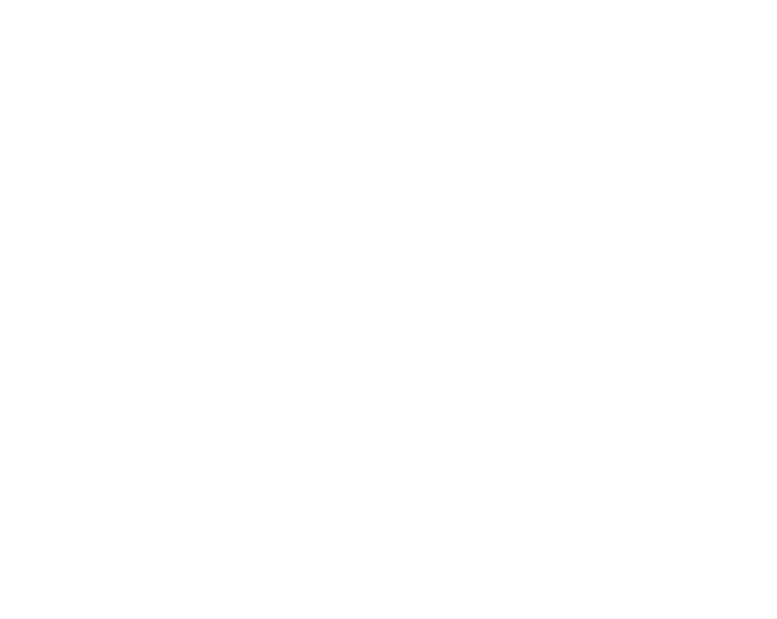






































SIZE
701.27 Sq.ftBALCONY SIZE
206.13 Sq.ftTOTAL SIZE
907.40 Sq.ftPARKING ALLOCATION
1 Space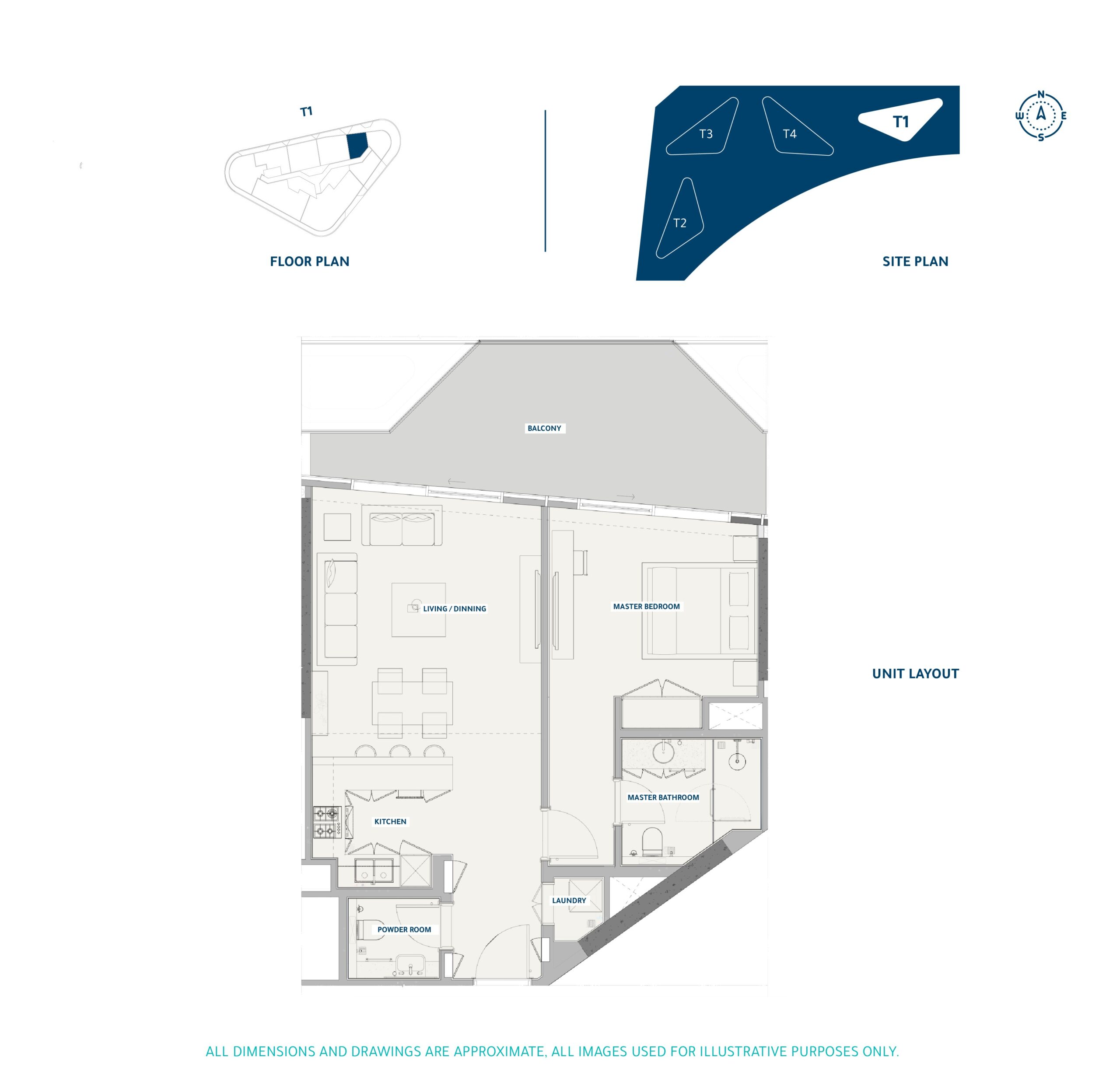
SIZE
2386.68 Sq.ftTERRACE SIZE
2113.82 Sq.ftTOTAL SIZE
4500.50 Sq.ftPARKING ALLOCATION
2 Spaces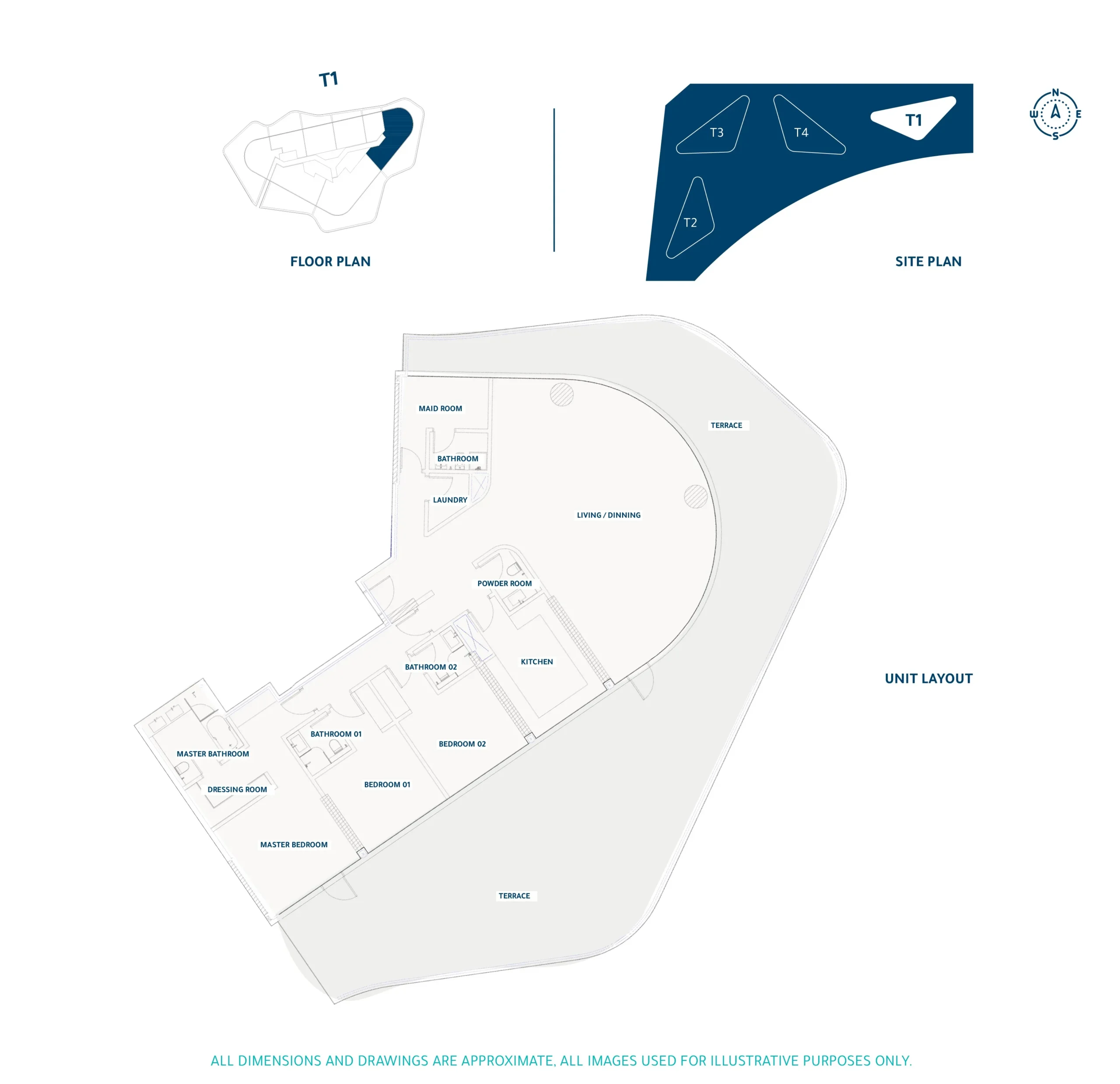
SIZE
3265.77 Sq.ftTERRACE SIZE
2635.22 Sq.ftTOTAL SIZE
5900.99 Sq.ftPARKING ALLOCATION
2 Spaces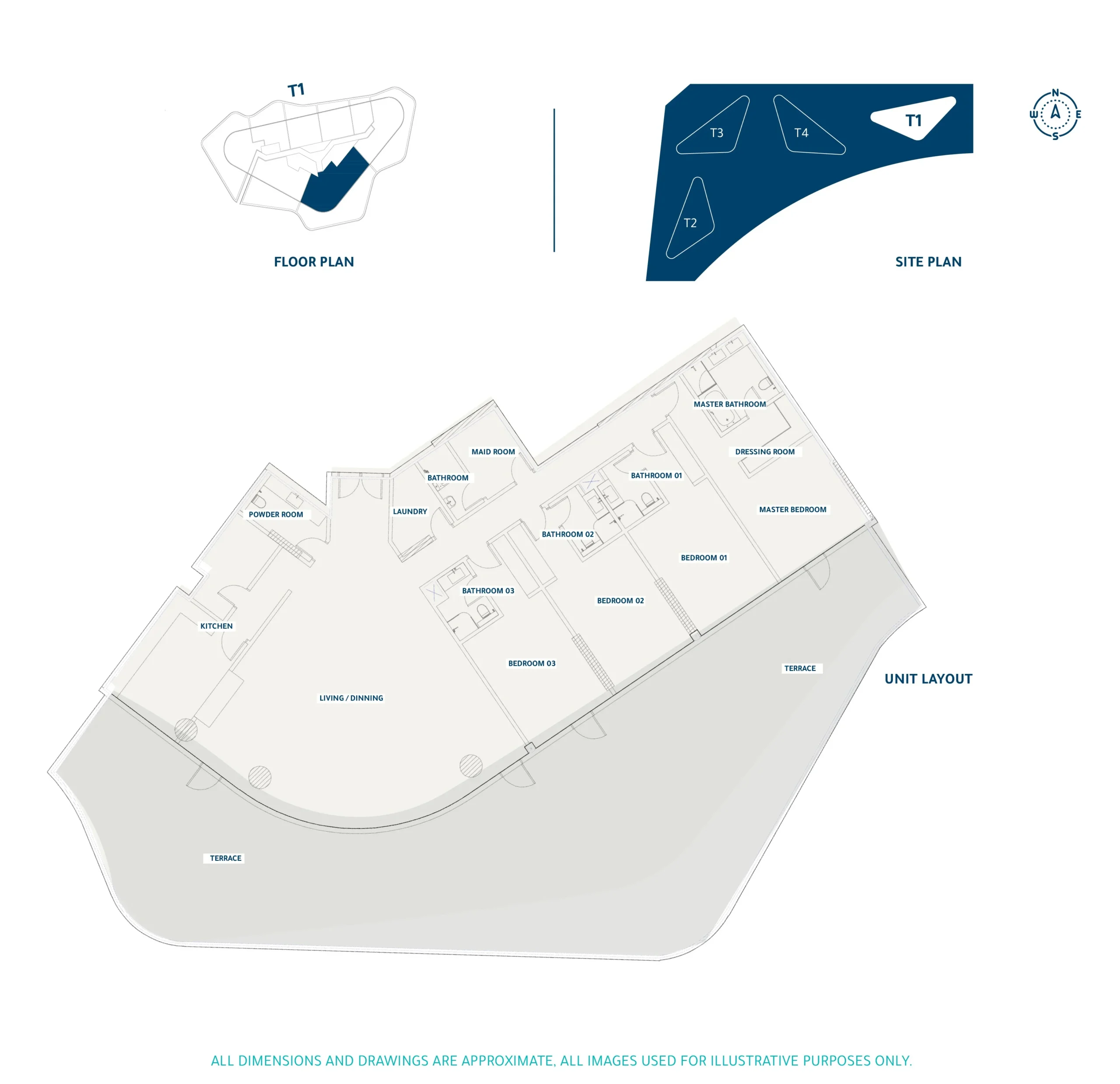
SIZE
1408.78 Sq.ftBALCONY SIZE
238.42 Sq.ftTOTAL SIZE
1647.20 Sq.ftPARKING ALLOCATION
1 Space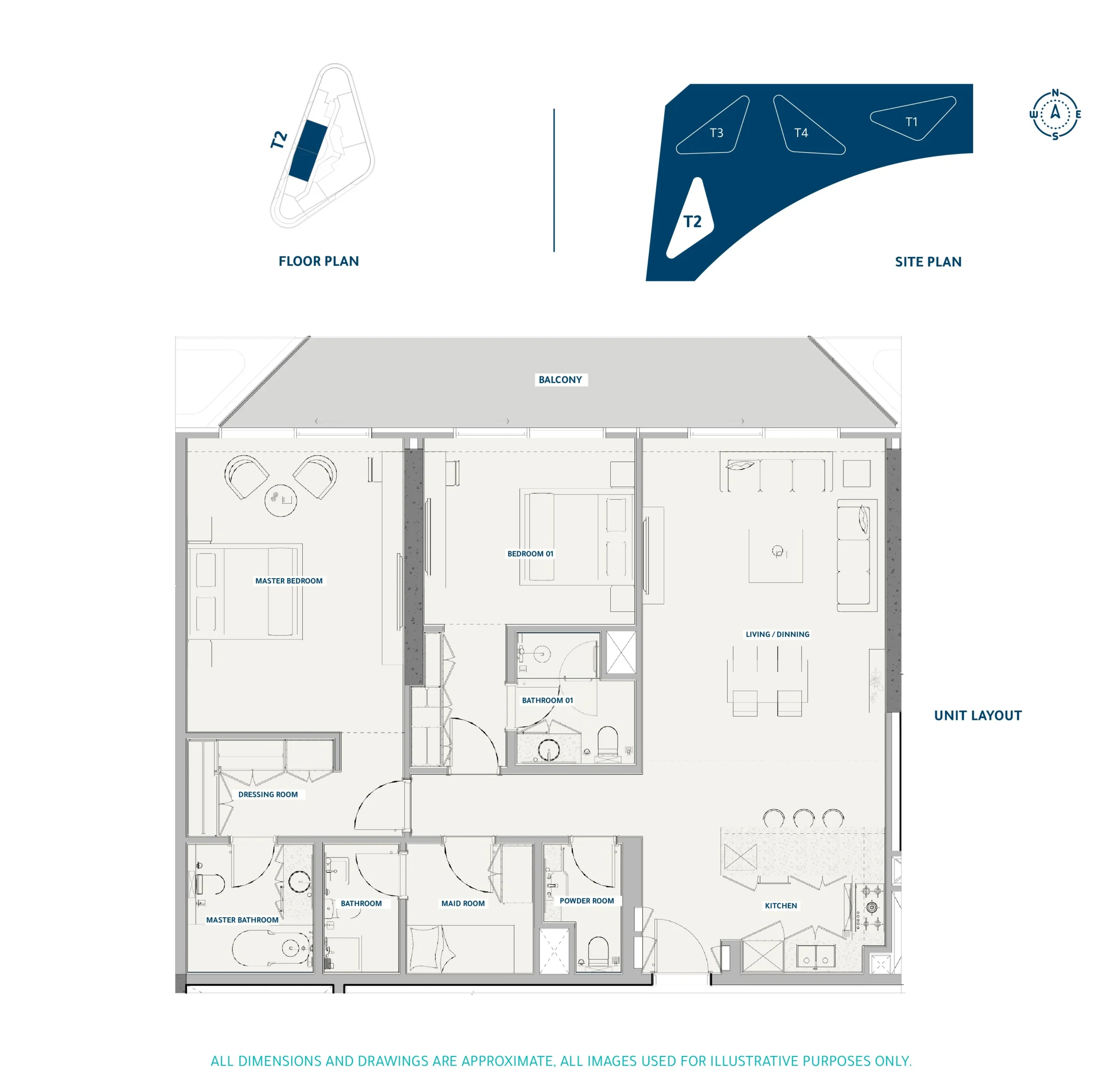
SIZE
3264.05 Sq.ftTERRACE SIZE
2330.60 Sq.ftTOTAL SIZE
5594.65 Sq.ftPARKING ALLOCATION
2 Spaces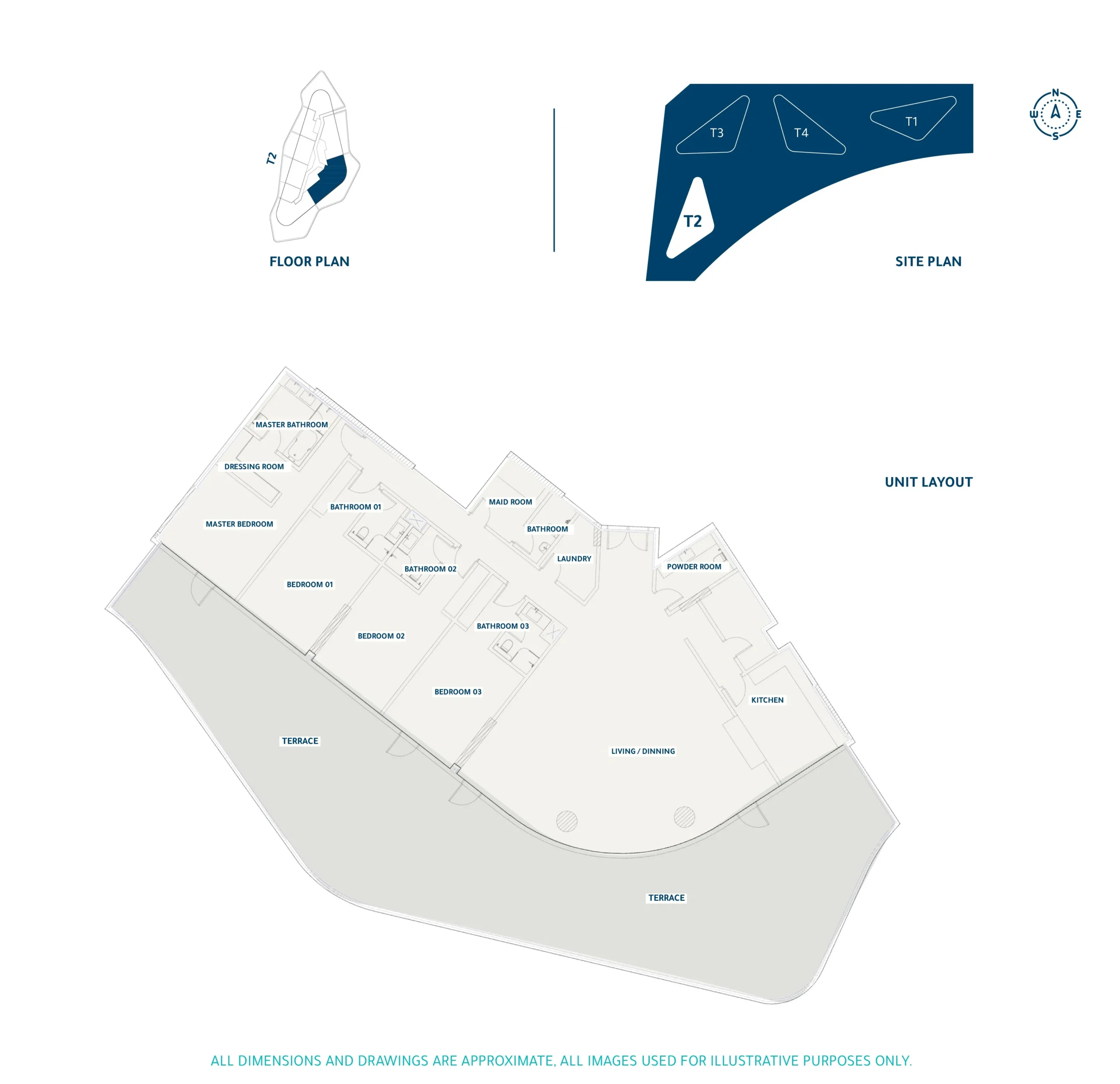
SIZE
2207.25 Sq.ftTERRACE SIZE
2287.55 Sq.ftTOTAL SIZE
4494.79 Sq.ftPARKING ALLOCATION
2 Spaces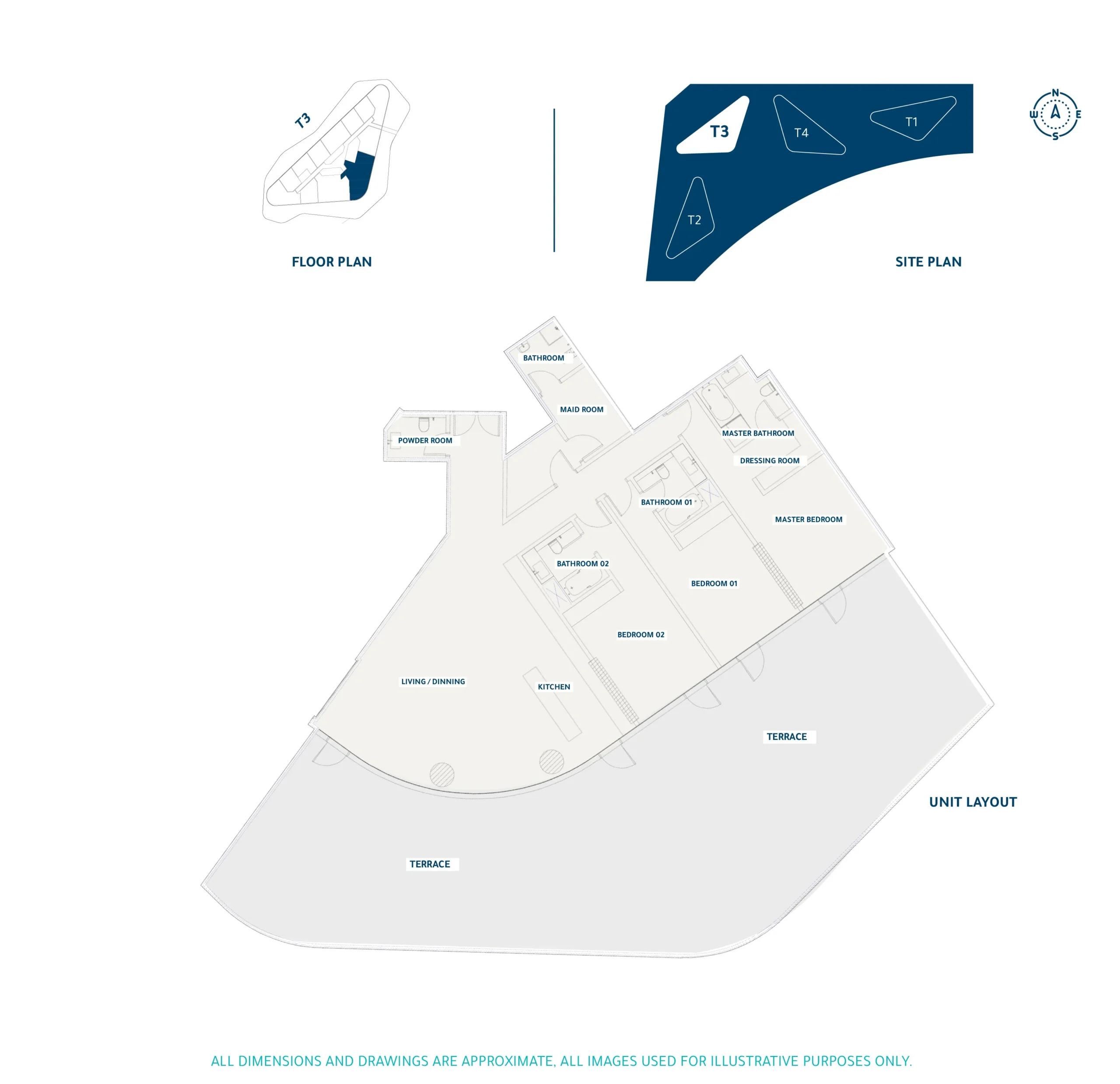
SIZE
1278.75 Sq.ftBALCONY SIZE
345.41 Sq.ftTOTAL SIZE
1624.17 Sq.ftPARKING ALLOCATION
1 Space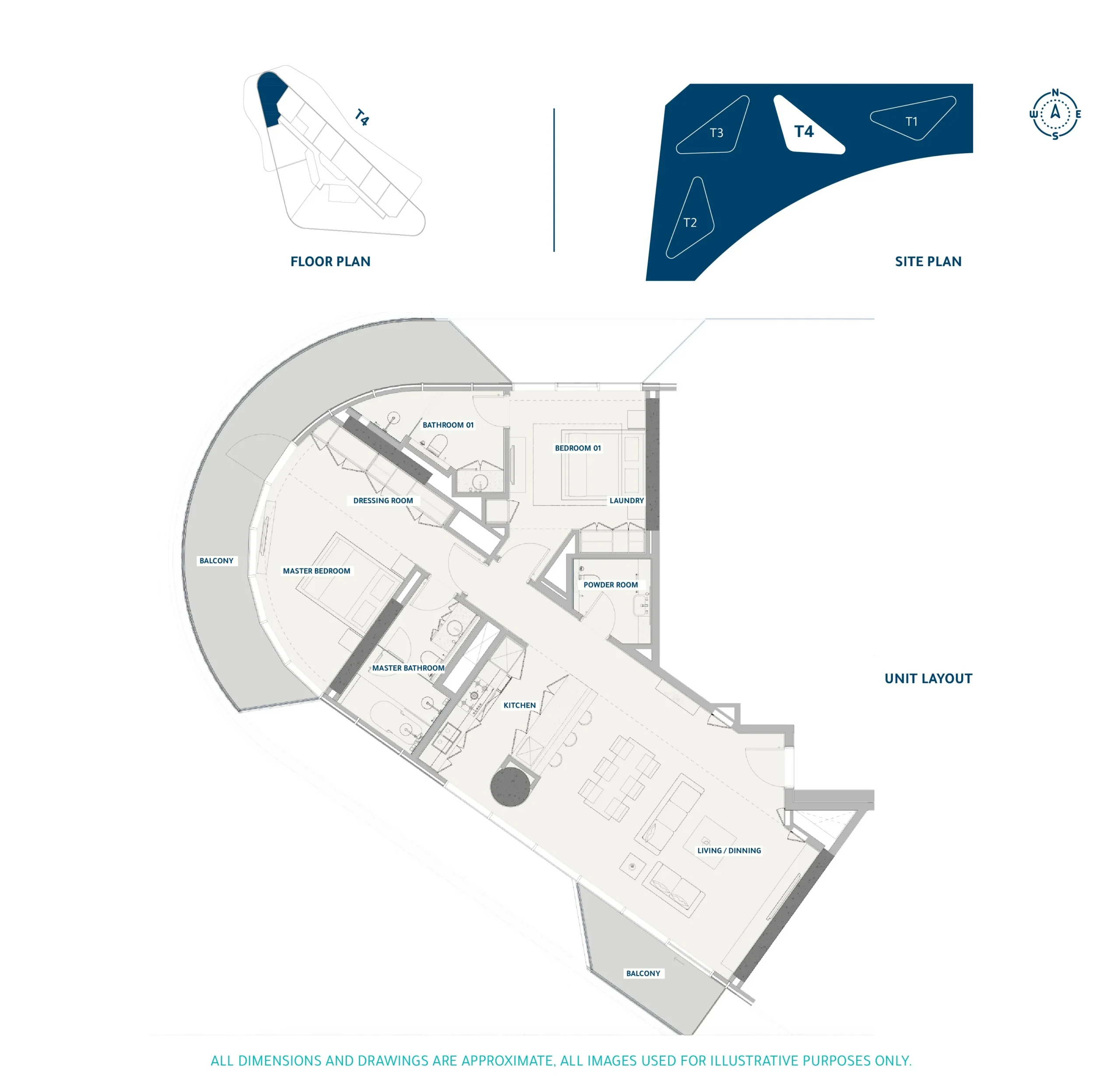
SIZE
1908.87 Sq.ftBALCONY SIZE
203.11 Sq.ftTOTAL SIZE
2111.99 Sq.ftPARKING ALLOCATION
2 Spaces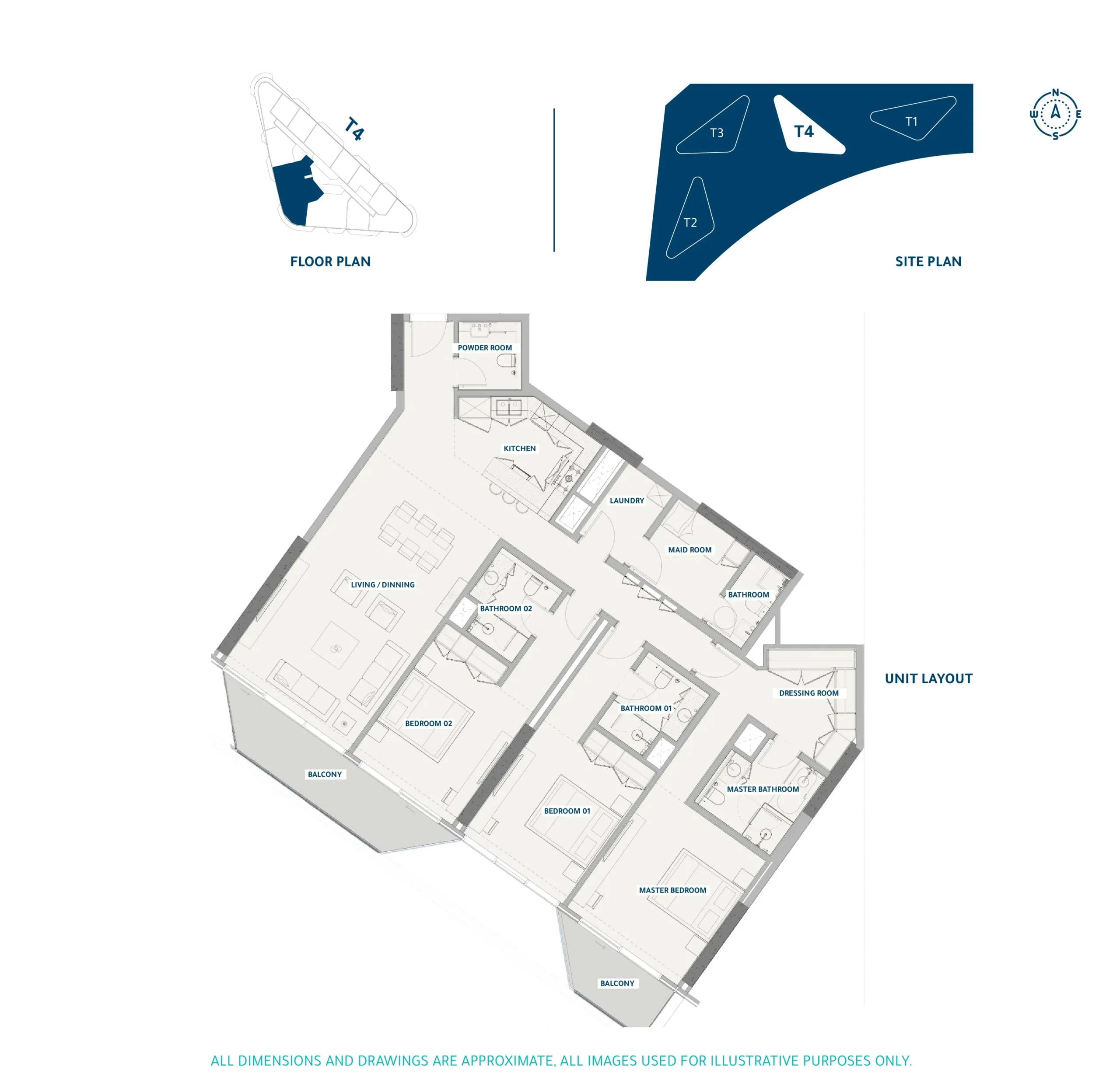
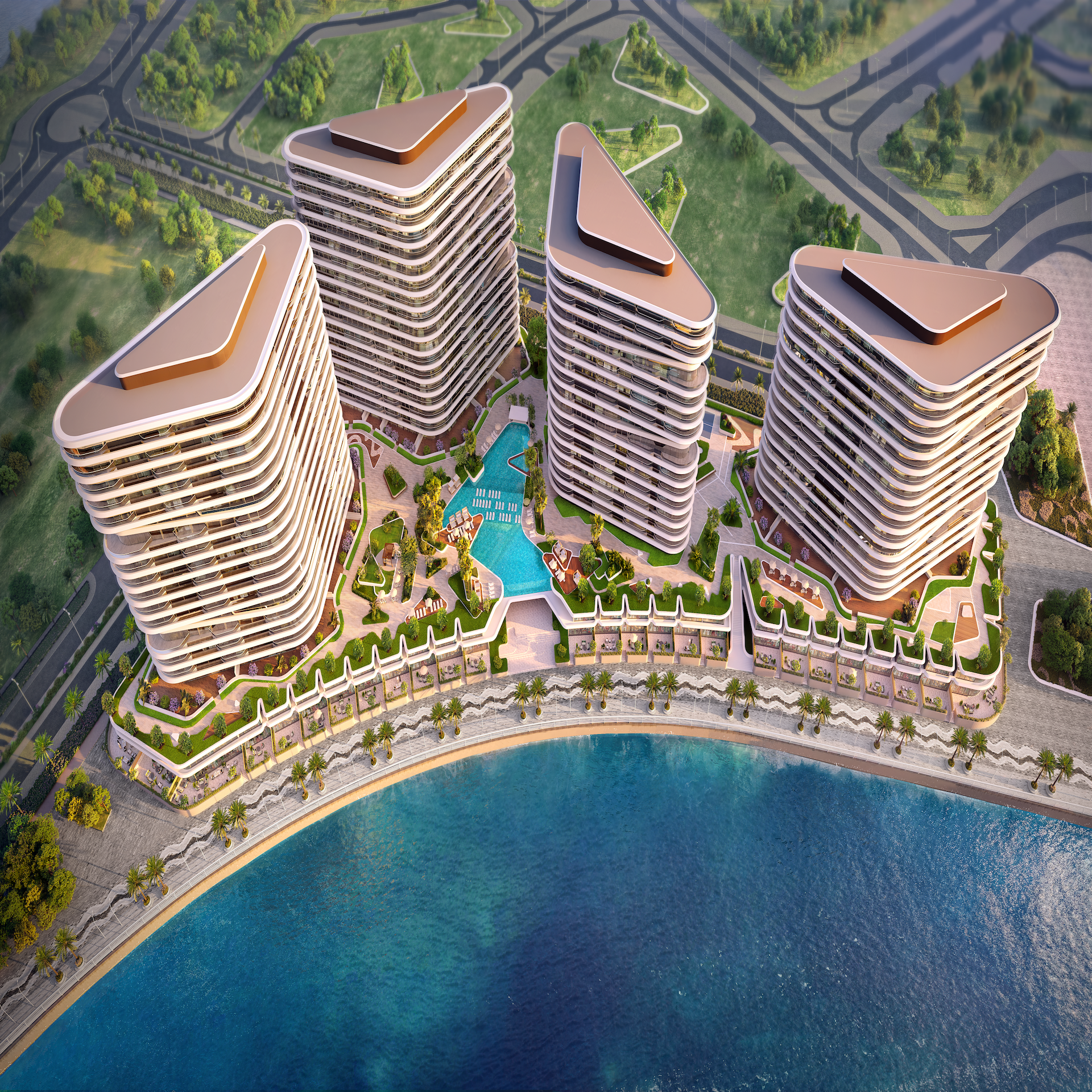

Introducing a residence unlike any other, set high above Yas Bay in the prestigious Sea La Vie development. With only two exclusive penthouses crowning the top of Tower 1, these residences define elegance and distinction, providing unmatched views of the endless waterfront, the sweeping Al Raha skyline, and the architectural landmark of the HQ building.